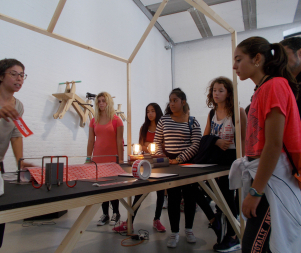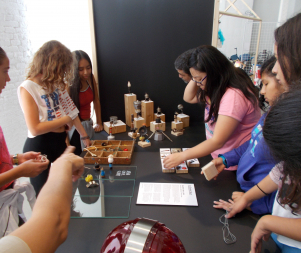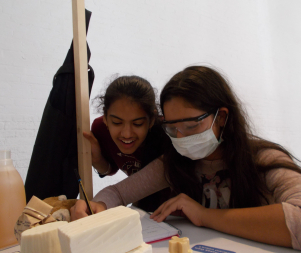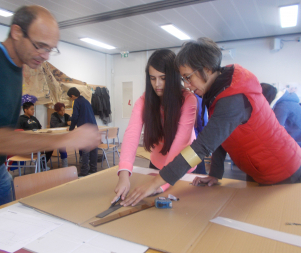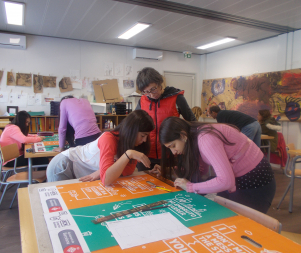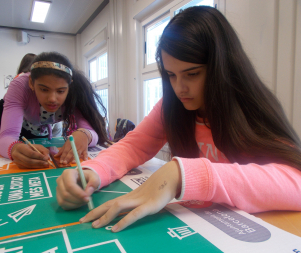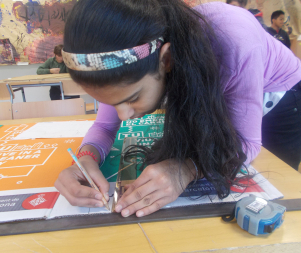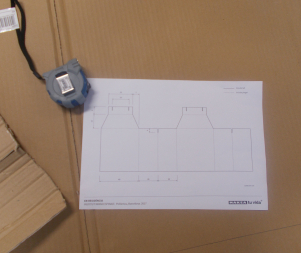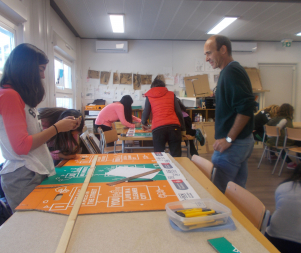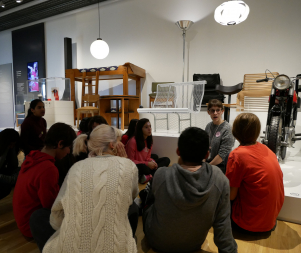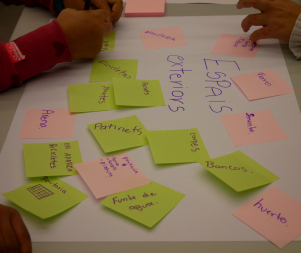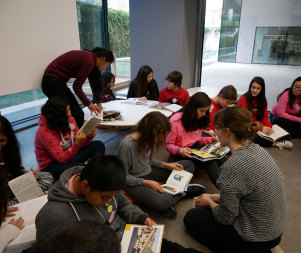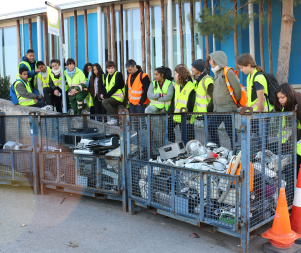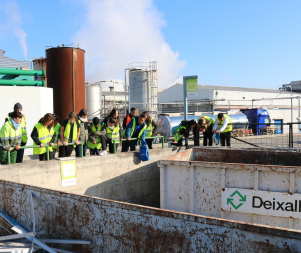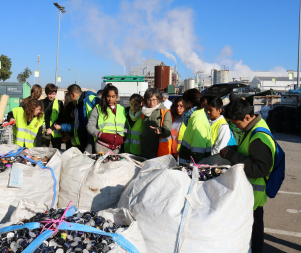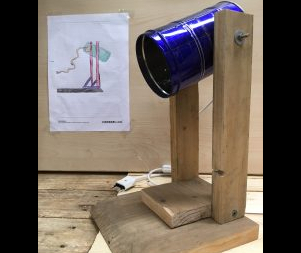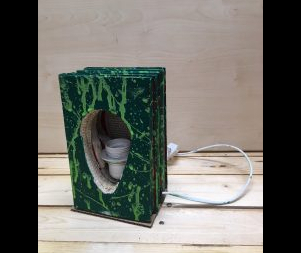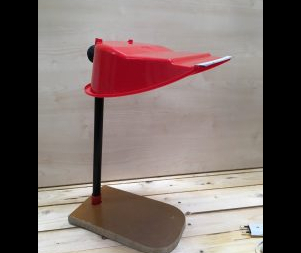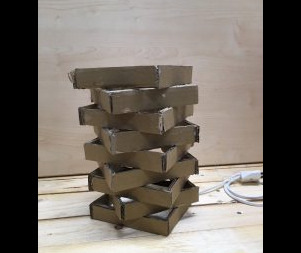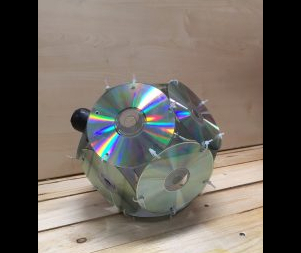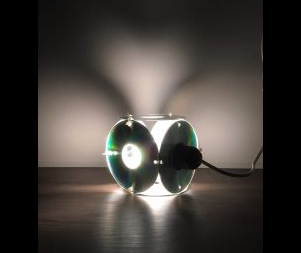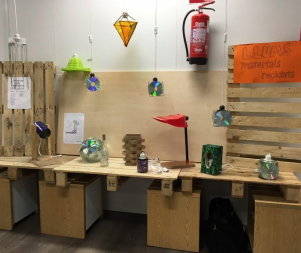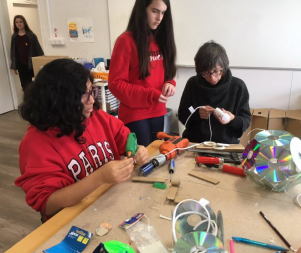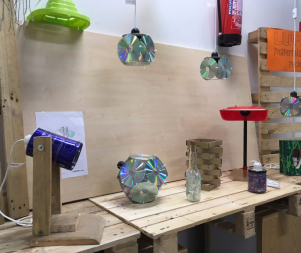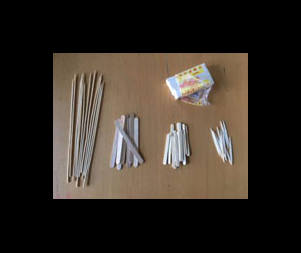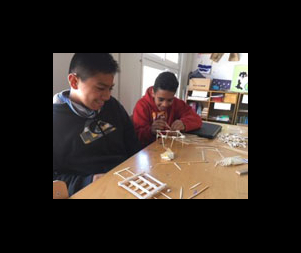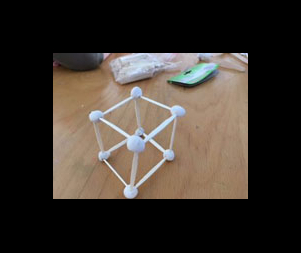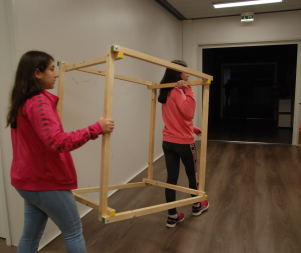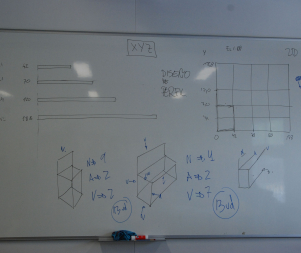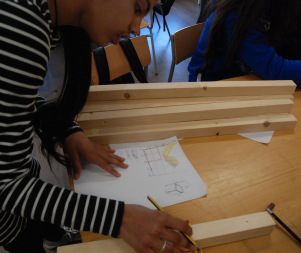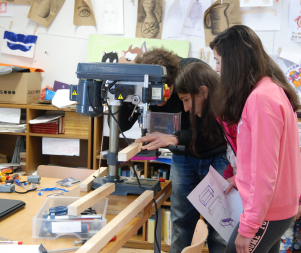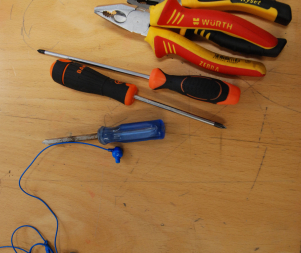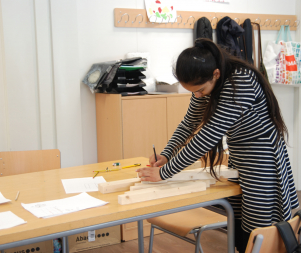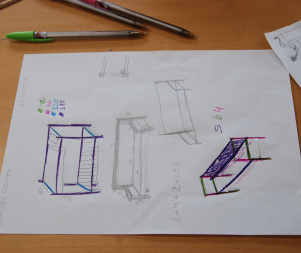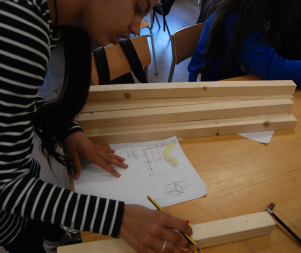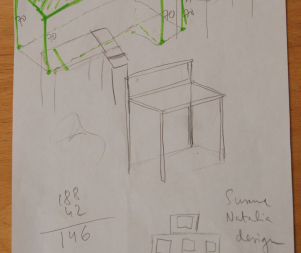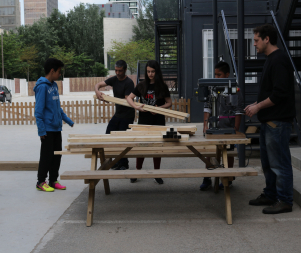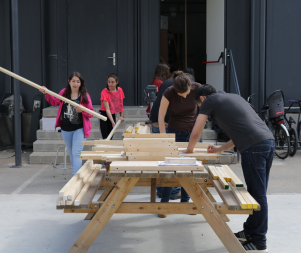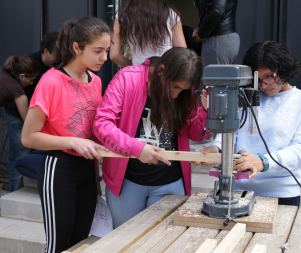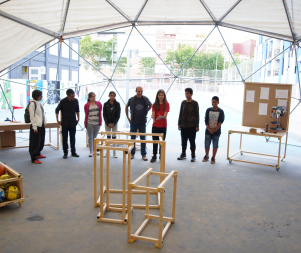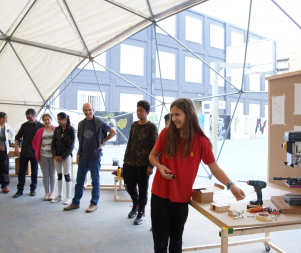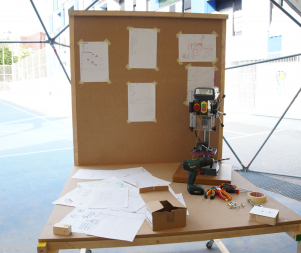- 14th EDITION 2022 / 2023
- 13th EDITION 2021 / 2022
- 12th EDITION 2020 / 2021
- 11th EDITION 2019 / 2020
- 10th EDITION 2018 / 2019
- 9th EDITION 2017 / 2018
- 8th EDITION 2016 / 2017
- 7th EDITION 2015 / 2016
- 6th EDITION 2014 / 2015
- 5th EDITION 2013 / 2014
- 4th EDITION 2012 / 2013
- 3rd EDITION 2011 / 2012
- 2nd EDITION 2010 / 2011
- 1st EDITION 2009 / 2010
Makea Tu Vida IN RESiDENCE at the School Maria Espinalt
Rehome: presentation of the work methods
The first session with the Makea tu vida artists took place at Fabra i Coats and revolved around the exhibition Rehogar [Rehome]. The visit enabled the pupils to learn how the group works, reusing and recycling materials in a cooperative, collective design process.
Visit to the school and construction of an element
Bearing in mind that design always springs from a need, several guided tours were made of the school to show the artists the work areas, shared spaces, etc. It was quickly noted that it would be useful to have stools in rest areas and the group proposes to make some.
Constructions: issues to take into consideration
This first exercise in construction involved many issues that would become important throughout the process: plans, measurements, working to scale, materials, tools, work spaces and so on. The group made stools from recycled cardboard sheets.
Visit to the Design Museum
The pupils spent a morning visiting the Design Museum. The visit, designed in cooperation with the museum’s education service, was divided into various parts: tour of the exhibition The Life of the Object; group work and brainstorming about the school; and research in the reference section into subjects related to construction and recycling, reused materials and collective design.
Recycling, reuse
Understanding the life of objects and materials and becoming aware of their life and use was among the goals of the visit to Andròmines, a material recycling and recovery facility in Montcada i Reixac. The visit enabled the group to discover the possibilities both for recycling the most common materials and reusing objects that can be given a new life.
Construction of lamps
Light and its importance in spaces is an issue that arose at one of the sessions, and the group decided to devote time to creating lamps from recycled or reused materials. At first, the lights were based on structures formed by CDs, but many pupils soon proposed different models and other materials, designing and creating them.
We design and build a display case
Once the lamps had been made, the group built a display case for the school from wooden pallets. The lamps were arranged on top to share them with their other schoolmates. The pupils also decided to add explanatory notes to the display.
First models made from simple materials
Continuing the process furniture design, the group began to design pieces using drawings and models. Working in this way enabled them to apply their ideas quickly to possible items of furniture and to talk with their classmates, the teachers and the artists. At the end of this process, the group decided that the final pieces should be furniture for the school.
Modular structures
As inspiration to build the furniture, Makea proposed an artist who designed a modular construction system in the nineteen-sixties. This was Ken Isaacs and his living structures, a construction system based on wooden modules that can be combined according to need. The assembly system, both strong and simple, permits assembly and disassembly whenever necessary and according to the needs of each moment.
We work with wood: technical knowhow
Before starting to build the pieces and modules that the group was projecting, sessions were devoted to technical issues: tongue and groove work, anchors, how to use tools, safety and so on. All this, to ensure that the pupils were equipped with the knowhow they needed when they worked.
Design and decisions over needs
The pre-construction sessions focused on designing the structures. The group were encouraged to write “recipes” for making the modules, listing all the necessary materials (ingredients) and how they came together in the assembly. Compiling all this information made it possible to assemble and disassemble the structures while conserving the constructive system in each case.
Construction
The last four weeks were devoted to constructing the furniture: measuring, cutting, drilling, assembling and coupling elements to build the different pieces. A work table with display, a bench for four people with storage space, a long work table, two shelves and a cart for carrying materials were all built in this way.
Presentation
The presentation was staged outside the school, where the pupils showed the furniture they had built, as well as presenting the documents containing the “recipes” and all the material created to make the different items.

