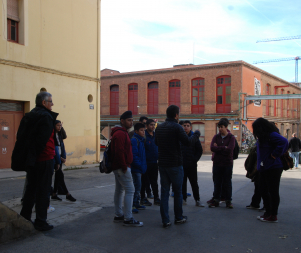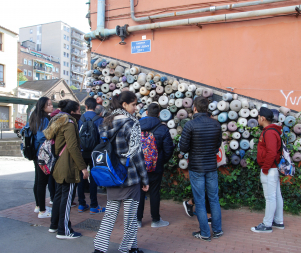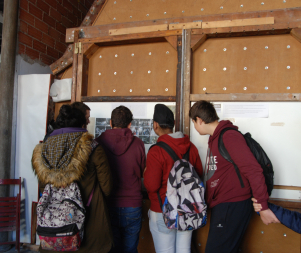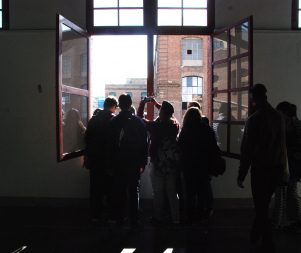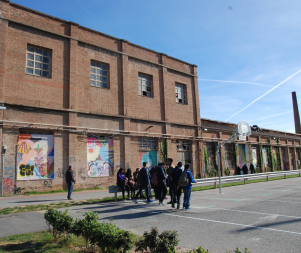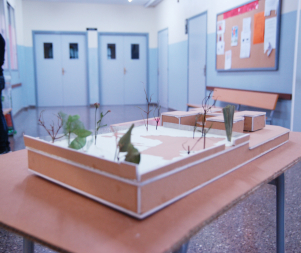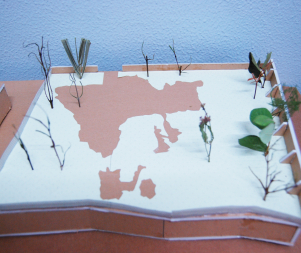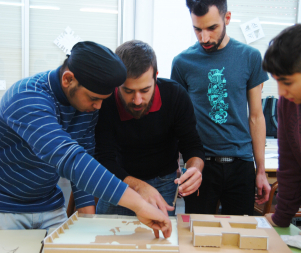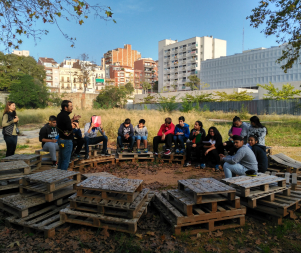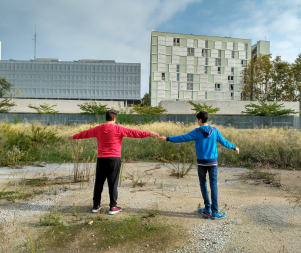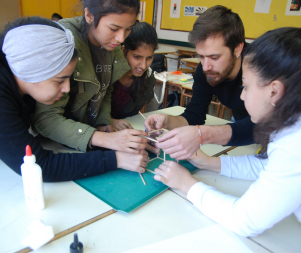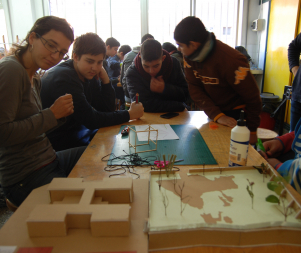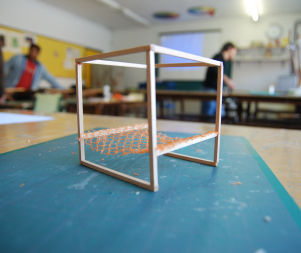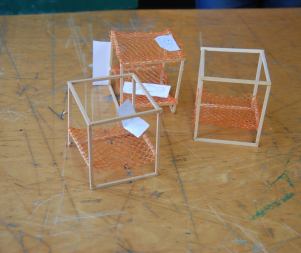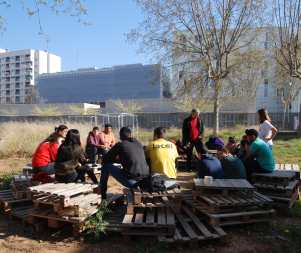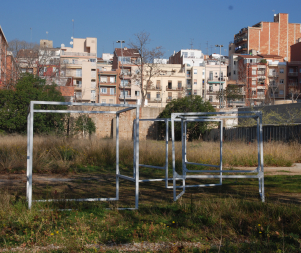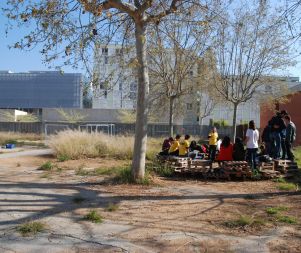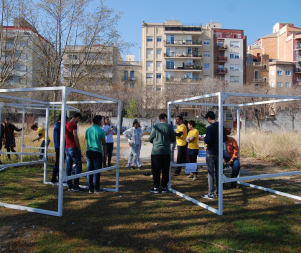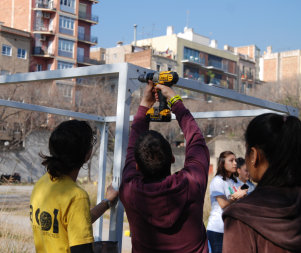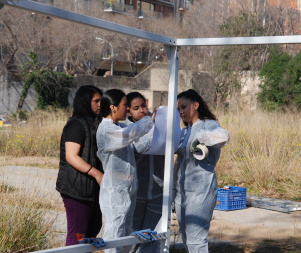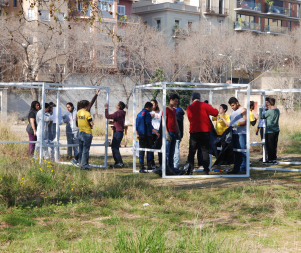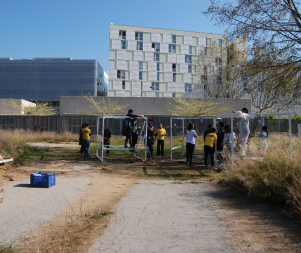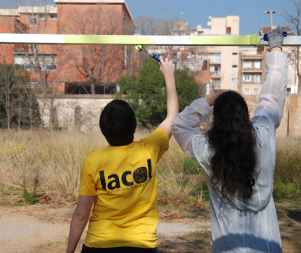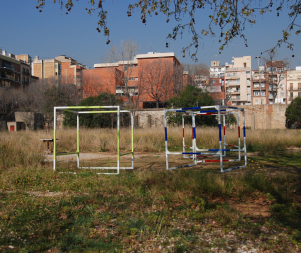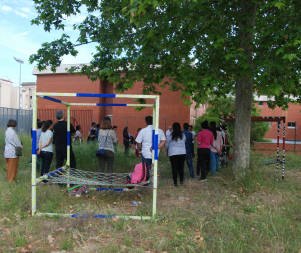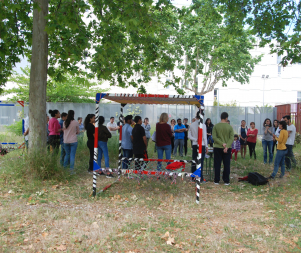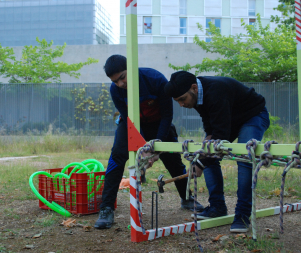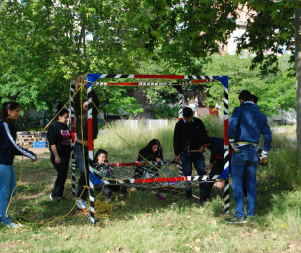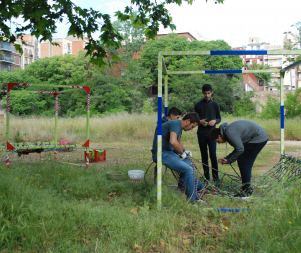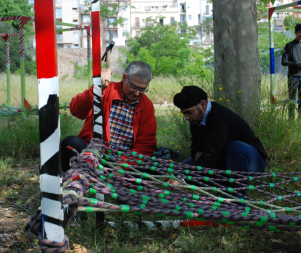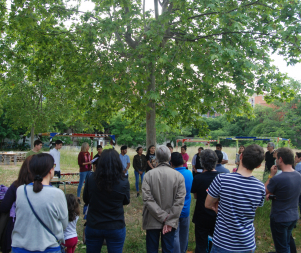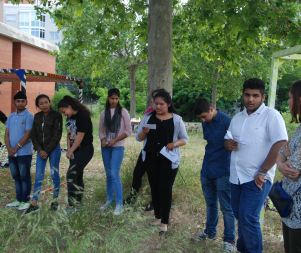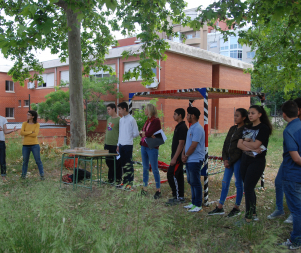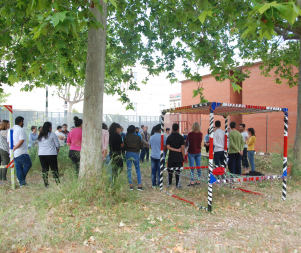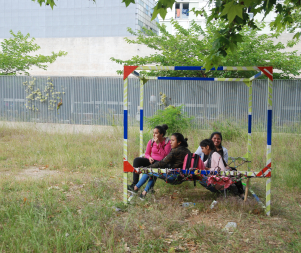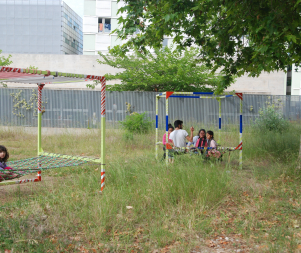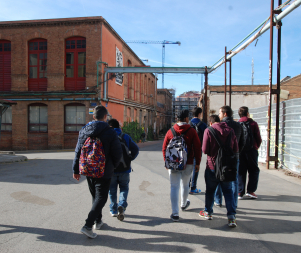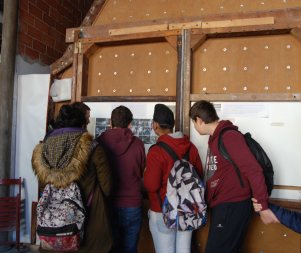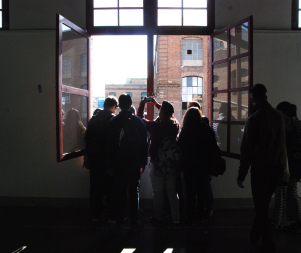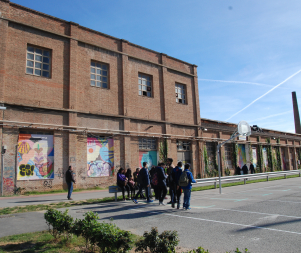- 14th EDITION 2022 / 2023
- 13th EDITION 2021 / 2022
- 12th EDITION 2020 / 2021
- 11th EDITION 2019 / 2020
- 10th EDITION 2018 / 2019
- 9th EDITION 2017 / 2018
- 8th EDITION 2016 / 2017
- 7th EDITION 2015 / 2016
- 6th EDITION 2014 / 2015
- 5th EDITION 2013 / 2014
- 4th EDITION 2012 / 2013
- 3rd EDITION 2011 / 2012
- 2nd EDITION 2010 / 2011
- 1st EDITION 2009 / 2010
LaCol IN RESiDENCE at the School Príncep de Girona
Presentation of the work and its themes: architecture and the neighbourhood
The first working sessions are devoted to presenting architecture and town planning based on the experience of the city. That is why a project on the neighbourhood is launched, focusing on the daily routes that pupils take, the spaces, the buildings... Mapping the neighbourhood and discussing these and other issues is the starting point.
Institut Príncep de Girona and the lot beside the school
The second stage focuses on the school and its external spaces. The group identifies the existence of a lot adjoining the school, and explores it in different ways: physical measurement (using the pupils’ bodies, feet, steps, open arms); measurement using rulers and laser devices; drawing sketches on paper and identifying the different elements there (vegetation, type of soil, walls, etc.).
Awareness of the space formed by the empty lot
Measuring a space is often not enough to become fully aware of the real space. That is why the pupils explore the question of what would fit into the empty lot. Listing (Olympic swimming pool, regulation football pitch, multi-sport facility, etc.), measuring, making scale reproductions and comparing the proportions between the space available and the different possibilities. The space formed by this empty land is taken as the starting point for the creative project.
Visit to Can Batlló
A visit to Can Batlló is organised to enable the group to discover different architectural interventions carried out by LaCol at this old abandoned factory site. The pupils also learn about the processes of participation and needs detection based on work with local residents and identification of their demands: the work methodology (surveys), decision making (assembly), type of interventions and materials used (often by the local residents themselves, with reused materials) and so on. Altogether a series of elements that enable the pupils to see for themselves the types of processes and interventions that this architects’ cooperative engages in.
First stage in the work: construction of the scale model
The first stage in any architectural work is to make a scale model. This model enables us to see the whole space, think about the arrangement of the different elements and test possible solutions. The pupils themselves made the model, setting up several work teams and using the information gathered previously when they measured the lot.
References: discovery while installing an exhibition
Learning about new references concerning architectural interventions made from reused materials and through consideration of the needs of future users leads the group to organise an exhibition in the school lobby. The exhibition becomes a catalogue of possibilities as well as driving research for the project
Defining needs
The use of surveys is an essential practice in LaCol’s creative processes. Surveys enable the architects to detect needs, wishes and possibilities before carrying out an intervention. With the pupils, the questions in the surveys are designed and drafted. The pupils conduct more than one hundred surveys with people at school and local residents in the neighbourhood. Finally, they pool the results, which enables them to draw conclusions.
Defining and designing the project
The results from the surveys, funding possibilities and construction skills are the starting points for designing the project. Pooling the information obtained, detecting shortcomings and possibilities for working on the empty lot are other factors taken into account in defining the project. The work process leads to the identification of an important need: there is a lack of quiet, restful spaces at the secondary school.
Initial designs and construction of models: creation of cube-shaped structures in which the features for rest and relaxation can be installed. And, at the same time, learning how to use tools and materials and how to organise procedures.
Assembly
Much of the final stage in the work process is dedicated to the assembly and installation of the structures on the site. The different stages: assembling the iron pieces; painting and design; binding the ropes together; and fixing the anchorages: these are the different steps that the pupils and designers conduct on the three structures. Finally, it is necessary to decide on the final location on the site, taking into account the characteristics and plant life there.
Title, and thinking about future uses
Choosing the title is another important moment in the process of reflection. The title, Nexum³, highlights, precisely, the “connection” that has formed part of the entire creative process: between the pupils, with the designers, with other people at the school and in the neighbourhood, and with the artwork itself: creating a space for interaction in the school, the proposal that the group has made to the centre.
Presentation
The final presentation takes place at 5 pm on May 17, at the empty lot near the school, where the structures were installed. The pupils present the architectural intervention and explain the work process. The architects from LaCol and the teachers complete the presentation, which is attended by pupils, friends and families, as well as other members of the teaching staff, representatives from Barcelona City Council’s Institute of Culture and Barcelona Education Consortium, and people from the world of culture.
Presentation to all the pupils at the school
A great concern expressed by the pupils throughout the process is the use that will be made of the pieces in future. With this in mind, a presentation is organised at the end of the academic year for all the pupils at the school. In small groups, pupils listen to the introduction given by their peers who took part in the residency. This is a way of making the work more widely known and understood, emphasising its value and making it available to all pupils.
Parallel activities
— Visit to Can Batlló (10/11/2016)
Visit organised organized in order to learn, at first hand, about processes of participation by local residents in the design and intervention at a site like this former factory. The tour around the different spaces also enables pupils to learn about the materials and resources reused in different types of architectural intervention, and in this way to begin to imagine the possibilities of the work.
— Travelling exhibition (15/12/2016)
Assembly of the travelling exhibition in the school lobby. This activity has several goals: to show the other pupils the process followed in the residency, to present the model of the lot and the preliminary study carried out, and to discover (and inform about) some of the references involved in the formal research process. LaCol arranges for this touring exhibition to travel to various different venues.
http://blocsenresidencia.bcn.cat/princepdegirona1617/index.php/2017/02/17/lexposicio-al-vestibul/

